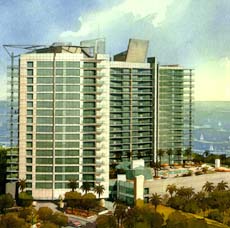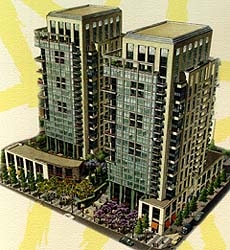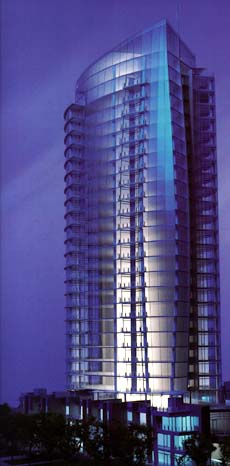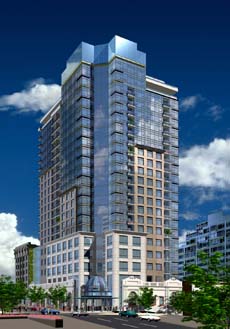
Surveys
DJC.COM
November 15, 2001
High-rise homes with all the right stuff
Weber+Thompson

Weber |
How does a design team ensure the success of a high-rise residential project? By making sure that a project has all the “right stuff.”
A delicate balance
The design and construction of a successful high-rise residential tower is an extraordinary undertaking that requires extensive knowledge of: good urban planning and architectural principles; economy of structure and efficient floor plates; complex structural, life-safety and building systems that must be carefully coordinated; and numerous market-based concerns that influence all of the above.
The key to success in ensuring that a project has all the right stuff is through a design process that starts with recognition that a condominium is a product. The delicate balance between the income and the cost side of the pro-forma requires a concerted effort to put more design dollars into the things that show, and less into the things that don’t, so that the product has the right appeal without breaking the bank.
Efficiency and priority
The importance of efficiency in a high-rise tower cannot be overstated. Every square foot that goes to circulation and common area (as opposed to net saleable area) is a foot that goes onto the cost, as opposed to the income side of the pro-forma — common area footage multiplied over 20 or 30 stories adds up to a substantial number.
Unit configuration, efficiency of vertical circulation, effective location of core and vertical/lateral structural elements, are all vital to ensuring an economically-viable design.
Careful collaboration between architect and structural engineer will result in thinner post-tensioned slabs, a more efficient structural grid and limited transfer beams — all of which translate to more budget dollars allocated to things that show, like finish and amenity packages, and less to those things that don’t show, like shoring and substructure.
About the design team
From the outset, the design team for a high-rise project should include not only the conventional “quarterback” in the form of a qualified architect that is capable of exhaustive coordination required, but also numerous other consultant team members that are vital to good early decision making:
- A market consultant to assess demographics, market demand and early program requirements
- A seasoned condominium sales consultant capable of helping to determine the unit mix, project amenities, the right level of finishes and the actual layout of unit plans
- Value-based geotechnical, structural and civil engineers that understand the importance of economy and efficiency in the structure and sub-structure
- A seasoned contractor with recent core and shell experience, that can provide budget estimating and pre-construction services including value engineering and constructability review
- MEP, energy and life-safety design engineers that can design highly efficient systems
- Curtain wall and envelope consultants that can help the architect afford an innovative building skin and stretch the design budget
- A waterproofing engineer to help ensure against water infiltration
- An acoustical engineer to help ensure acoustical integrity
- An elevator consultant that will help design an efficient vertical transportation system
- Last but not least, an interior design team that truly understands the esoterics of condominium design
It is essential that all of these consultants be brought onto the team early so initial plans are based on the most current technological considerations and labor/materials cost data. On a high-rise project, hitting the budget in the beginning is vital to the success of a project.
Product and lifestyle
| Four West Coast projects with ‘all the right stuff’ | |
| |
| |
| |
|
The cornerstone of good condominium design is a market-based approach that recognizes first, that a condominium is a “product” and secondly, the importance of “lifestyle.”
A good design team will endeavor to understand demographics, lifestyle trends and market forces that shape buyer preferences. All of these market considerations are crucial in arriving at a good definition of unit mix and square footages, specific unit types, project amenities, and even the look and feel of the project.
Marketing specialists must be regarded as integral part of the design team in order to ensure that the product is both well designed and marketable.
A high-rise tower can by its nature be a massive brute imposing itself into its new setting, or one that is a sensitive composition, designed to mesh and harmonize with what is already there.
Good design principles tell us that a new building must be sensitive to adjacent structures, to the vernacular and vocabulary and history of the neighborhood, and to the fabric of the larger urban context.
While a high-rise building certainly must be designed to complement the skyline and to pay homage to its context, what happens at the street in the form of appropriate scale, inviting entries and storefront design, richly detailed streetscape, landscape, signage, paving, overhead weather protection, lighting and street furniture all combine to create a pleasant pedestrian experience and street presence.
The importance of these ground level details cannot be understated with regard to aesthetic appeal and ultimately to the sale of individual units above.
Security and privacy
Security and privacy are of ultimate concern to today’s buyers. Residents of high-rise living buy into the lifestyle — at least in part — to enjoy the peace of mind of a controlled-access lobby, as well as services such as a concierge to receive packages and a doorman to screen guests.
With staff in the lobby 24 hours a day, high-rise living creates a sense of security and a respite from the worry of modern life. Restricted-access entry into the building, gated underground parking structures and high-speed elevators are mandatory. Some newer projects furnish built in security systems in the units. Extensive video surveillance, electronic fob controlled access and biometric restricted access have become more commonplace.
Water and sound
Ensuring against water infiltration and providing for acoustical integrity is more than a matter of good design, these are also the two primary areas of liability for developers and design professionals in condominium design and development.
Design against water infiltration in a high-rise is a complex science that requires a team of specialists, including a knowledgeable architect, a seasoned waterproofing consultant, a curtain wall consultant and preferably a subcontractor with an engineering staff and manufacturing capabilities.
Acoustical integrity in a concrete building is more of a challenge than is commonly believed.
The industry standard sound rating for a condominium is based not on the Uniform Building Code, but on the HUD luxury rating. For example, airborne sound is not normally an issue — however impact isolation is required to be IIC 55, a rating that is difficult to achieve with stone flooring on concrete. Wall, floor and ceiling assemblies are the primary focus for acoustical attenuation, however, plumbing and mechanical equipment and even appliances also require acoustical attenuation.
Amenity package
The amenities furnished in a project are often cited as the primary influencer of purchase decisions. An elegant lobby with a fireside lounge, conference, multimedia and entertainment rooms, and lushly landscaped urban courtyards with water features or distinctive sculptures are obligatory.
Exercise facilities with weight machines, free weights and cardio equipment, along with spas, steam rooms and saunas are automatic features of most upscale high-rise residences. Smart boxes — pre-wiring for in-suite computer networks — are also standard. Some newer projects include DVD screening rooms with Dolby sound, business/conference centers with high-bandwidth workstations, and valet parking.
Finished package
The finished packages provided in most new towers are of permanent and more exotic quality than in the past. Many developers recognize that in order to capture the lateral or move up buyer (those that have already embraced the lifestyle but whom are looking for something better) upgraded finishes are a must. There is also a recognition that many buyers are willing to pay for these upgrades.
Granite counters, exotic hardwood floors and wool carpets are often furnished or at least provided as an upgrade. Some projects sport solid core interior doors, elaborate painted millwork, and stylish contemporary cabinet hardware with under-cabinet lighting.
Operable windows with high-quality casement openers, generous balconies and common roof terraces, and large-capacity washer and dryer units are commonplace. Bathroom upgrades include steam units, shower body sprays, air-massage for master bathtubs, and upgraded tile, accents and cabinets. They can also feature Italian terrazzo tile flooring with in-floor radiant heat; custom-built, tiled-base showers with frameless glass enclosures; glass wall tiles; custom terrazzo, concrete or granite slab vanity countertops; medicine cabinets recessed behind full-height mirrors; recessed pot lights; and wall-mounted sconce lighting over vanities.
Kitchen upgrades include granite slab countertops in a choice of finishes, custom-colored back spandrel glass backsplashes, built-in wall convection/thermal oven with microwave and warming drawers, and upgraded European-style appliances.
Impact
High-rise living in a well-designed tower represents a lifestyle that is a celebration of luxuriant surroundings, spectacular views, abundant amenities, security and convenience.
An investigation of projects up and down the West Coast reveals that successful design teams do their homework in assessing the market; they explore the lifestyle issues that are of greatest importance to prospective buyers; they work diligently at finding ways to spend design dollars where they have the greatest impact; and they massage the delicate balance between income and cost sides of pro-forma.
Paying careful attention to these issues will help to ensure success in this complex and challenging project type.
Blaine Weber, AIA, is a founding principal at Weber+Thompson of Seattle.
Other Stories:
- A peek into the architectural process
- Achieving design certainty through collaboration
- Getting a project off the ground
- Head and shoulders above Sea-Tac
- So you’re in it for the money
- What you need to know about your competitors
- Thea’s Landing: Downtown Tacoma’s new urban housing
- Rebirth of a Commencement Bay chateau
- New museum will have Tacomans glassy-eyed
- Beyond the urban core: Learning from the pioneers
- Controlling stormwater the natural way
- A cap over troubled waters
- Orchestrating Belltown’s rebirth
- Mechanical moxie: Innovations at the new Opera House
- Preserving a church gets personal
- Small housing: A Northwest mini-trend
- Delivering the goods in a tight economy
- Don’t overlook moisture — the silent threat
- Designing a one-building ‘city’ on a Norwegian fjord
- The changing face of retail design
- Preserving affordable housing by design
- Hospitality industry draws on refuge and prospect
Copyright ©2009 Seattle Daily Journal and DJC.COM.
Comments? Questions? Contact us.



