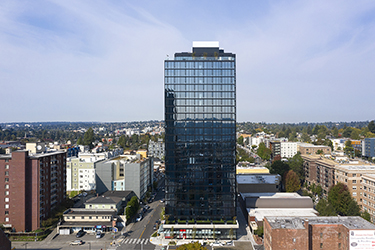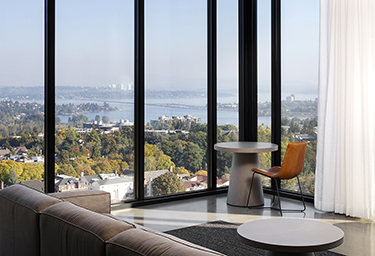|
Subscribe / Renew |
|
|
Contact Us |
|
| ► Subscribe to our Free Weekly Newsletter | |
| home | Welcome, sign in or click here to subscribe. | login |
Construction
| |
November 24, 2020
Luxury student tower opens in the University District
Katerra and Pine View Development have finished the $70 million luxury student housing tower near the University of Washington now called The M.
The 24-story building opened recently at 4700 Brooklyn Ave. N.E., making it the first tower in the University District since the former Safeco Tower, now owned by the UW, was built in the 1970s.
Adam Kurtenbach, Katerra director of business development, reports the 195,000-square-foot building is 80% leased and 60% occupied. The pandemic may have something to do with the discrepancy in those numbers. Most of the building's 5,575 square feet of ground-level commercial space is occupied by a KeyBank branch; a coffee shop that has yet to start its tenant improvement work is taking the remaining space.
The residential component of the building has 227 beds in layouts ranging from studios to four bedrooms. The website for the project lists double-occupancy rates starting at $995 and single-occupancy rates starting at $1,795. Some units are townhomes with private outdoor patios and others are penthouses. All have floor-to-ceiling windows, black stainless steel appliances, quartz countertops, air-conditioning and 50-inch smart TVs with HBO and Cinemax.
Other amenities include a sky deck with fitness center and yoga studio, study lounge, resident lounge, outdoor hot tub, and fireplaces and grills. There's also an indoor basketball court, theater room, bike storage, community pocket park and a doorman.
Kurtenbach said the project was completed early and under budget in spite of wide-spread supply chain disruption caused by the pandemic.
While Katerra is known for its prefab construction, this project was more mainstream, with post-tensioned concrete decks and a panelized glass skin. Katerra embedded venting systems into the concrete decks to gain ceiling height for the units.
Pine View Development, a company associated with Eran Fields, is the developer and primary owner. NBBJ was the architect and KPFF Consulting Engineers was the structural engineer.




