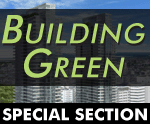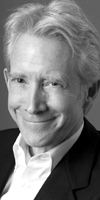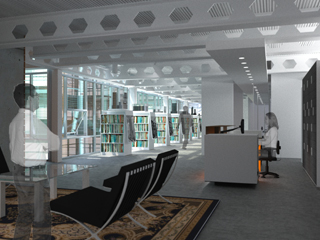
DJC.COM
February 14, 2008
New headquarters lets firm walk the green talk
Weber + Thompson

Greaves
|
Designing new office space for a client is an interesting exercise in creativity for any architect. Designing the anticipated LEED platinum tenant improvements for 90 of your colleagues? That makes for an especially intense creative exercise.
Creating a space for my colleagues has been an important part of my professional life during the past year, as I have the honor of leading the multidisciplinary team that is designing our own spaces in Weber + Thompson’s Terry Avenue Office Building in Seattle’s South Lake Union neighborhood. Moving to our new headquarters this spring will be a defining moment for our firm, which is entering its third decade in business.
Through our Green Resource Group, we’ve made sustainable design a key component of each project in our practice. The Terry Avenue Office Building takes our commitment to the next level by allowing us to walk our green talk.
Green form and function

Image courtesy of Weber + Thompson Narrow floor plates will help bring natural light into the office. Bookshelves are set perpendicular to the glass to define small seating areas for reading. |
The Terry Avenue Office Building is Seattle’s first office development in decades to be built without air conditioning.
To promote natural ventilation, the architecture team, led by Principal Scott Thompson, designed the four-story, 40,000-square-foot building around an open-air courtyard. Operable windows on all facades will promote air flow and draw hot air into the courtyard, where it will rise from the building. For the core and shell of the building, we will seek LEED gold certification.
This concept, in large part, drove the design of the tenant improvements. In the tenant-improvement design, sustainability works in concert with form and function. Each tenant improvement includes at least one sustainable aspect, from the low-emitting VOC finishes and recycled content of furnishings to the fully dimmable, computer-controlled, indirect fluorescent lighting system.
Due to the courtyard in the center of the building, floor plates are only 35 feet deep. While that is narrow by current office standards, these floor plates allow an abundance of natural light into the office. This strategy is complemented by having white interiors throughout, open studio spaces and low-height office system walls.
When supplemental light is needed in workstations, upturned industrial light fixtures bounce indirect light off reflectors that also absorb sound. The lighting system uses less than 0.5 watts per square foot. That’s less than half the state energy code maximum.
The lights are mounted to a slotted steel strut system that also supports general area lighting. In addition, the strut system carries all electrical conduits as well as a continuous open basket cable tray, which holds the data cables for each of the more than 120 workstations.
The structural members are left exposed, revealing and supporting an honest expression of the mechanical, electrical and plumbing systems. The design of our space builds on the shell and uses a minimal palette. We leave many materials in a raw state and take care to express support and connection so that aesthetics and function work in concert.
Polished concrete floors define circulation zones in the office, and carpet tiles made of high-recycled content lie under workstations. In the open offices areas, the few full-height walls are used as display areas, lined with tackable panels made from recycled newsprint.
Open spaces
A walk through the open, glass-sided courtyard exposes the inner workings of our new offices, which will be on the first three floors of the building.
Looking up from the courtyard, the first thing you will notice are the open studio spaces in the west and north wings of all three floors. Floor-to-ceiling glass and the shallow floor plates provide not only light, but also views and fresh air.
We placed circulation zones along the glass sides of the building to take advantage of the operable windows and, because no one is sitting immediately next to any window, the chance of glare off the computer monitors is greatly reduced. In addition, we placed workstations in such a way to ensure that most monitors will be perpendicular to the windows.
On the second floor, enclosed conference spaces are stacked on the east side of the building. The four spaces, defined by parallel full-height walls, have glass fronts that abut the circulation zone, which hugs the west side and overlooks the courtyard.
Our library is placed in the open, along this same spine, with the bookshelves perpendicular to the glass to define small seating areas for reading. This same arrangement is repeated on the third floor, where the enclosed spaces house an interior design library, our graphics and accounting teams, and an employee kitchen and lounge.
At the northwest corner of each floor — at the knuckle between two studio spaces — are semi-enclosed conference rooms, all of which have views of the Space Needle. A suspended butterfly ceiling provides additional acoustical control and reflects more indirect lights.
Designing such a pioneering building brings new challenges that require new solutions. To share our experiences, we are launching a blog on our company’s Web site, weberthompson.com. Through the blog, we’ll be able to share our excitement as the project heads toward completion.
Peter David Greaves is a principal at Weber + Thompson, a full-service architecture, interior design and planning firm based in Seattle. Greaves, the firm’s design director of urban mid-rise projects, is a past president of both the Washington Council and the Seattle chapter of the American Institute of Architects.
Other Stories:
- Charrettes evolve to help make projects lean and green
- Vancouver convention center goes for the gold
- Affordable green housing: a social, economic priority
- Reduce your footprint, starting with where you work
- Tapping a market by building green
- Let’s get pumped up about heat sharing
- New LEED standards help retailers go green
- What does sustainability mean in practice?
- When sustainability means putting people first
- Rising to the challenge of carbon neutrality
- Dead-end street to get an urban makeover
- Is LEED living up to its hype?
- How one city is getting greener
Copyright ©2009 Seattle Daily Journal and DJC.COM.
Comments? Questions? Contact us.