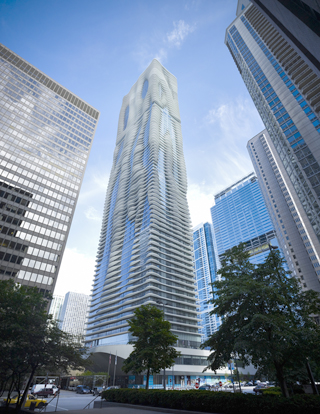National finalist:
Gold Award
Project: Aqua at Lakeshore East
Client: Loewenberg/Magellan Development Group

Photo by Steve Hall/Hedrich Blessing To achieve its wavelike facade, Chicago’s Aqua at Lakeshore East was designed with 78 individually curving floor plates with cantilevered balconies.
|
Imagine an 87-story, 868-foot-tall building designed to look like the wind is blowing waves across its surface — each floor sporting graceful, thin curved balconies that look like fins between the floors. An architectural achievement, perhaps, but definitely an engineering challenge.
Aqua at Lakeshore East is the latest addition to Magellan Development Group’s 28-acre live-work community in downtown Chicago, and it required structural engineering creativity to bring it to life.
Magnusson Klemencic Associates was chosen to turn architect Jeanne Gang’s vision of “a vertically deployed landscape” into reality. Ultimately, the challenge required several major engineering innovations, starting with a custom floor plate design to create the unusual wave-like facade.
Most high-rise structures are composed of one typical floor plate that is duplicated over the height of the structure, but Aqua has 78 individually curving floor plates with cantilevered balconies that extend up to 12 feet, both for looks and to capture the best views.
Dozens of computer models were created to analyze the strength and deflection of these unique floor slabs and their 8 miles of continuously varying edges. In a wind analysis, Aqua’s balcony design actually seemed to “confuse” the wind, reducing forces rather than creating additional pressures or suction.
MKA also needed to develop a new structural system to enable the construction of the building. The new system combined a concrete core, stepped concrete shear walls, outrigger walls at levels 55 to 58 and 81 to 82, belt walls at level 57, and building columns, all on top of 31 drilled rock caissons.
The core and shear walls incorporate four different concrete strengths to optimize performance and consolidate strength while the strategically located outriggers and belt walls broaden the stance of the building and engage the building’s exterior columns to resist sway.
The 2.3-million-square-foot building houses 264 condominiums, 481 apartments, 325 hotel rooms, two large ballrooms, offices, retail, five levels of parking, and health and fitness facilities. An 80,000-square-foot garden roof cleans stormwater on site, reduces heat loss and improves air quality by removing airborne particles.