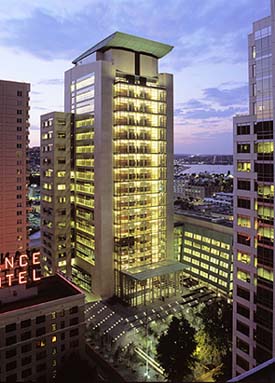|
Tenants: Courthouse tenants include district and bankruptcy court personnel, and consolidated facilities for federal agencies including the U.S. Attorney, U.S. Marshal, Federal Grand Jury, U.S. Trustee, U.S. Probation, U.S. Pretrial Services and the Ninth Circuit Law Library.
Prisoners: The courthouse contains a main detention cell block for prisoners awaiting trial, cells for holding prisoners by the courtrooms, and a sallyport for moving prisoners to and from the building.
Expansion:The 30-year expansion plan for the courthouse includes space for seven more courtrooms and seven more judicial chambers.
Former site:The federal courthouse replaces the Nakamura courthouse at 1010 Fifth Ave. The 1938 building will be closed for renovations and reopened in 2007, when it will house the Ninth U.S. Court of Appeals.
|

