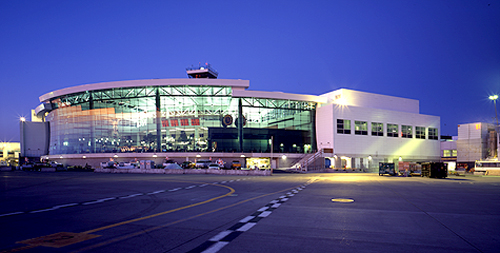|
Seattle-Tacoma International Airport celebrated the grand opening of its Central Terminal expansion earlier this month. The project is a part of Sea-Tac�s $4.2 billion, 10-year capital improvement program, which includes a $1.1 billion runway scheduled to open in 2008.
Owner:
Port of Seattle
Architect:
Fentress Bradburn Architects, Denver
Associate architect:
Streeter & Associates, Seattle
General contractor:
JE Dunn Construction, Bellevue
Structural engineer:
ABKJ, Seattle
Civil engineer:
RoseWater Engineering, Seattle
Mechanical/plumbing engineer:
Wood Harbinger, Bellevue
Electrical engineer:
Sparling, Seattle
Geotechnical engineer:
CivilTech, Bellevue
Cost estimator:
KJM & Associates, Bellevue
Project manager:
Heery International, Seattle
|
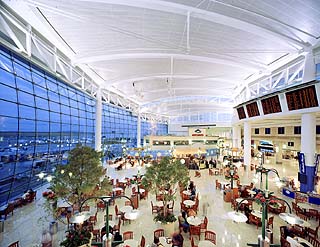
|
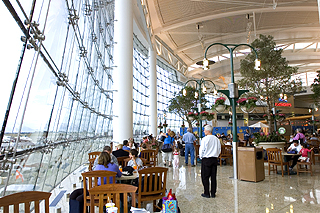
Photos by James P. Scholz/Fentress Bradburn Architects
|
|
|
Location:
Sea-Tac Airport, 17801 Pacific Highway S.
Total size:
240,000 square feet
Pacific Marketplace:
130,000 square feet total;
40,000 square feet of retail and restaurant
Cost:
$126 million
|
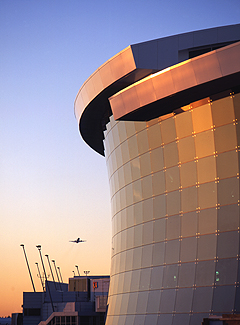
Photo courtesy of Matt Todd Photography
|
Pacific Marketplace: The design, meant to evoke the Pike Place Market, includes homey touches such as street-like passageways, umbrella tables and wooden benches. Art deco architectural detailing recalls the original terminal, built in 1949.
Window wall: The cable-suspended glass wall includes 449 panes and 1.1 miles of cable. At 60 feet tall and 350 feet wide, the bi-directionally curved window may be the largest of its kind in North America.
Tenants: The 20 shopping and retail outlets range from newsstands to full-service restaurants. Their spaces were built by 13 architecture and engineering firms, 10 general contractors and 36 subs.
|
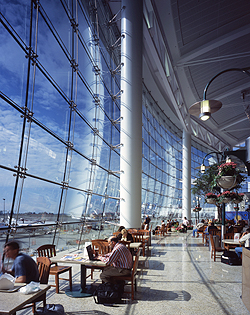
Photo courtesy of Matt Todd Photography
|
List of Advertisers:
Andersen Bjornstad Kane Jacobs, Inc. (www.abkj.com)
Associated General Contractors of Washington (www.agcwa.com)
Holaday-Parks, Inc. (www.holadayparks.com)
JE Dunn Construction Northwest (www.jedunn-nw.com)
Streeter & Associates Architects AIA, PLLC (www.streeterarchitects.com)
Wood Harbinger (www.woodharbinger.com)
|




