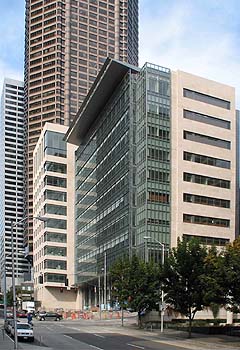|
The Seattle Justice Center
|
The Seattle Justice Center, located on the northernmost block of the city�s new Civic Center campus, will house the municipal courthouse and police headquarters. It replaces the nearby Public Safety Building, which at over 50 is nearing the end of its useful life.
The building has been designed with two distinctly different sections to separate the courts and police. The combination of functions within one building yields a structure with two different parts: the glass courts and public portion that occupies the southern part of the block, and a masonry and police-office portion on the northern part.
Aligning with the future City Hall across Fifth Avenue, larger public gathering spaces are located along the southern edge of the site, while office spaces are located on the north. The courts portion of the building is set back to create a plaza, steps and landscaping that reflect the public nature of the judicial function of the building, inviting people inside.
The courts entry is located off the plaza, highlighted by flags, steps and a water feature fronting Fifth Avenue. In addition to these features, the public space will feature works of public art. The police entry, also off Fifth Avenue, is smaller and more discrete, marked with an entry canopy.
|

