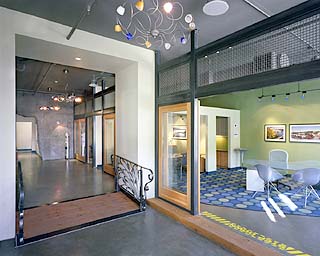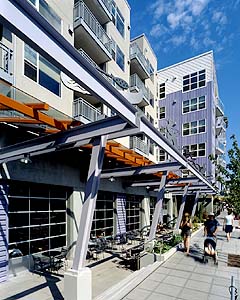
DJC.COM
October 2, 2003
Living over the store in funky Fremont
Bumgardner

Simpson
|
Tom could walk downstairs for Crackerjacks, Fizzies and Lifesavers. I had to walk three blocks. It was the early 1960s and we were both in the sixth grade.
Anderson’s Food Market is now closed, and acres of single-story supermarkets have risen in the middle of enormous parking lots. Nobody walks to them or lives above them.
This summer, a Fremont neighborhood supermarket, PCC Natural Markets, moved across Fremont Avenue to Epicenter, a new mixed-use project a block west. By mid-June, the last of the 128 apartments above the store was ready for occupancy and less than three months later, all but eight units had been snapped up.

Photos © 2003 Randall Corcoran
Vibrant Fremont-style colors mix with art railing and a planetary theme in the lobby. A rocket time capsule awaits installation at the end of the lobby. |
The rapid lease-up defied a “renters market,” where historically low interest rates allowed potential renters to become homebuyers and sent apartment vacancies upward.
Providing housing over the store is socially stimulating, environmentally green and potentially lucrative. On the down side, practical issues make the design and construction of housing over a significantly sized grocery store problematic, complicated and risky. If a space is not initially designed for a grocery store, it is almost impossible to retrofit it later for one.
John Marasco, developer of Epicenter for Security Properties, believed from the beginning that the best use for the ground floor was a grocery store. It was also what the community wanted. While the 23,000-square-foot space was designed with a grocery store in mind, it was not until after construction was well under way and the first floor of parking built that PCC signed up.
Marasco’s vision and determination paid off. Early on he designated a separate stair and elevator to be added at anytime, connecting a store to the parking garage. Areas had been located and dedicated in advance for the unique refrigeration and ventilation needs of a store.
More value
The roof of a supermarket is like a vacant lot perched above the sidewalk. They are generally well located, flat and zoned for at least three more floors above the big flat roof.
Landing a large grocery store provides an anchor tenant that attracts a mix of other smaller retail tenants. All street level retail at Epicenter was leased prior to construction completion.
Environment benefits
I made three trips to the grocery store during the course of last week, and am probably average in this regard. At that rate, the 180 or so folks living above PCC could potentially save 540 car trips a week by walking downstairs to shop. That’s a lot of gas not consumed and pollution not expelled. Groceries with housing above tend to be more pedestrian friendly, increasing the likelihood that other nearby residents will also opt to walk or bike rather than drive.
Safety, social interaction
Historically and globally, the food market has been the vibrant commercial heartbeat of a neighborhood. Shopping in neighborhood markets is done frequently, establishing social connections, familiarity, loyalty and trust.
Grocery stores, open late at night and early in the morning, generate activity and draw life. Buildings like Epicenter, with large expanses of glass storefronts, become beacons, spilling light across the sidewalk. Even more transparent at night, the glowing storefronts add a layer beyond the sidewalk, enlivening the street and providing security.
Efficiency

The Epicenter sits above a PCC Natural Markets grocery store. A wide, covered outside dining area opens to PCC behind operable garage doors.
|
Slim margins on groceries dictate precise, efficient operations. Store planners have refined the process of suburban shopping to a streamlined ballet of product arrival, distribution, customer consumption and rapid exit. Windows are minimized, blank walls are maximized and load berths allow semi trucks to zip in and out without dodging pedestrians. If the site is not flat, heroic earth moving will make it so.
Urban sites generally have zoning aimed at the opposite, maximizing windows and minimizing blank walls. Precious real estate creates a land battle to maximize rentable sales floor area and still provide adequate truck space. Sloping sidewalks make a level site impossible.
There is a substantial disconnect between the current suburban model of operational efficiency and a pleasant place to live above. Fortunately, creative thinking and visioning by developers, architects, store planners and operators have produced new models and solutions leading to successes for the store, the residents and the neighborhood. Uwajimaya Village in the International District, Epicenter in Fremont and now TriBeCa in Lower Queen Anne have proved this.
When urban grocery stores are built utilizing the suburban model, it is a self-fulfilling prophecy that shoppers will only arrive by car.
When urban grocery stores are built to be attractive and convenient for pedestrians, bicyclists, bus riders, walk-by traffic and the folks who live upstairs, that, too, will be a self-fulfilling prophecy. The payback is that shoppers arriving by any means besides a car do not need a parking spot. Structured parking spots cost at least $18,000 each.
To encourage pedestrians, the entire half-block perimeter of Epicenter may be walked without getting wet. An umbrella of wide canopies rings the site, transparent on the shady north and east sides and metal to protect from glare on the west. Three intimate outdoor areas provide a place to pause, sit, eat, drink and people watch. Glass canopies cover two.
Unlike a suburban store, all parking is in the dry. The paving is flat, so carts don’t tend to wander away. The garage is clean, bright and light. You could eat off the shiny, sealed concrete floor. The garage exhaust system pulls air down the stairs from PCC, scenting the garage with the aroma of fresh fruits and flowers.
Epicenter has angle parking on 34th, providing a significant number of spaces for shoppers in too much of a hurry to drive down the alley to the parking garage. Attracting bicyclists was also a goal: 11 bike racks surround the site.
Compromises
Apartments need core elements, like elevators, stairs and lobbies, centrally located to minimize walking distances. Grocery stores do not want anything but groceries in the middle of the store. At Epicenter, two elevators were placed at the main lobby near one end of the structure and a third elevator was added at the far end to cut the maximum distance a resident would walk from 300 feet to 150 feet.
Groceries require a wide variety of mechanical items such as exhaust hoods, grease traps and refrigeration. If a grocery is isolated in a remote box all by itself, these things can poke out anywhere, be easy to service and not bother anyone. It is more complicated when hundreds of people live on the roof.
It is far easier to build housing on one site and grocery stores on another, but when combined in one building, the resulting value is far greater than the total of the parts. We are likely to see more of this building type in Seattle neighborhoods.
Mark Simpson is a principal with Bumgardner and was principal-in-charge of Epicenter, a mixed-use project recently completed in Fremont.
Other Stories:
- Seattle calls on ‘Blue Ring’ plan for open space
- Parking lots designed to suck up storm water
- Seattle’s Green Streets ripe for modernization
- Urban sprawl causes waistline sprawl
- Sliver towers squeeze housing into downtown
- The surprising realities of apartment living
- Is Seattle ready to wear the Vancouver style?
- WSU forges urban development partnership
- The evolving role of neighborhood retail
- Tight site parking problem? Stack those cars
- Eastside tries filling an affordable housing gap
- Tax increment financing: why it isn’t working here
- Reinventing the residential high-rise
Copyright ©2009 Seattle Daily Journal and DJC.COM.
Comments? Questions? Contact us.