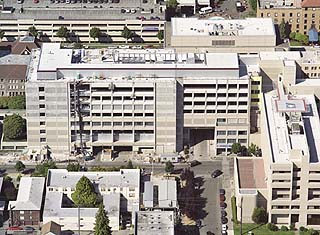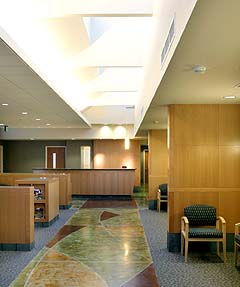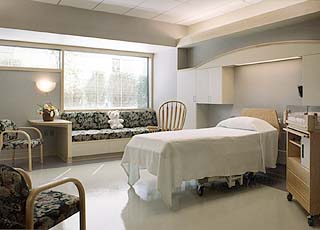
Surveys
AIA Awards
DJC.COM
November 20, 2003
Rx for changing healthcare industry: Good design
Giffin Bolte Jurgens Architects

Giffin
|
In addition, existing medical buildings must be carefully analyzed to determine if renovation or replacement is the wiser choice.
Those of us, architects and engineers, who deal with these issues, are compelled to understand the impending changes in healthcare and their consequences related to the products and processes of our professions.
Forces driving change in healthcare

Expansion of the L Wing at MultiCare Medical Center in Tacoma includes top floor shell space for future growth. Photo courtesy of Skanska
|
Of the interrelated forces driving change in healthcare, technology is probably the most pervasive. Biomedical and genetic research, along with advances in information technology and miniaturization, are producing rapid changes in treatment.
Patient characteristics are also changing. Our population is becoming older. We are better informed. We have increasingly higher expectations of healthcare professionals but are beginning to understand that much of the responsibility for wellness lies with us and our families.
The economics of healthcare, who should pay and how, are in a state of flux. The long-term trend seems to point to continued public support for a “safety net” of services, particularly for children, the frail elderly and others who are not able-bodied. On the provider front, there appears to be a continuing shortage of staff leading to competition for well-qualified people.
Costs for construction and operations are rising and the wisdom of building more sustainable facilities is becoming apparent.
Finally, it is important to note the changes taking place in the disease environment. Many factors of modern life are contributing to the emergence of new diseases, re-emergence of old ones and evolution of pathogens immune to many of today's medications.
All the good stuff

Photo by Gary Wilson
Public spaces become healing environments at Providence St. Peter Hospital through the use of natural light, views, art, and attractive materials and furnishings. |
What are the characteristics of a well-conceived medical building today? Its site should relate well to the network of care giving of which it is a part. At a large medical center, this will often translate to mean close proximity to associated functions.
Expansion potential is also an increasingly important criterion. For the buildings themselves, some fundamental design principles are emerging which relate to the need to accommodate potential changes in technology and care. Interior volumes must be larger, both in plan and height. Infrastructure, environmental and electronic systems must be adaptable. Change is happening rapidly.
Geoff Glass, director of Facility and Technology Services at Providence St. Peter Hospital in Olympia, cites a typical example: “Wireless voice and data technologies are quickly becoming mainstream and alone are having a profound impact on the planning and design of physical space within hospitals.”
Circulation networks (staff, patient and public) must be located so they can serve present and future functions and plan arrangements, while allowing for building expansion.
At MultiCare Medical Center in Tacoma, expansion was required for outpatient, imaging, oncology and obstetric functions. The “site” chosen was above an adjacent services building and spanned the hospital's ambulance drive, both of which needed to stay in use during construction. The operational requirements for connection to the main hospital overrode all the negatives associated with vertical expansion in a difficult location. In this new wing, provisions were made to allow for additional vertical expansion. Also, the arrangement of structural, environmental and circulation systems provided large unobstructed volumes for functional planning.
After nine years, a second increment of vertical growth is under construction at MultiCare Tacoma. It will house a replacement surgery and heart center plus one floor of flexible “shell” space.
The universal ideal
On a smaller scale, a specific concept, which has emerged from this milieu of change and adaptability, is the “universal room” — a patient care or procedure room that can accommodate a variety of acuity levels. Precursors to this idea are “birthing rooms” such as those at Southwest Washington Medical Center in Vancouver. They are single-occupancy and generously sized with full bathing facilities and built-in furnishings for families. Specially designed cabinetry housing equipment allows each space to be quickly converted from homey bedroom to high-tech delivery room in a matter of minutes.
A freestanding hospital currently on the boards at Giffin Bolte Jurgens will exploit the universal room concept. Patient care rooms arranged in pods, or clusters, will accommodate changes in staffing and care levels.
Although somewhat more costly to build, this concept should prove economical in the long run because of higher occupancies, shorter lengths of stay, staff efficiencies and, as Audrey White, director Surgical Services Facilities Expansion and Process Improvement of MultiCare Medical Center points out, “universal rooms have the potential to help ease the ongoing nursing shortage, as nurses can be cross trained, allowing much more flexibility in scheduling.”
In examining existing medical facilities, it is often difficult to justify additional investment in upgrades and renovation. In many cases it will cost more to fix buildings than to replace them. Even when renovation is technically feasible, the best long-term economic choice might still be to build anew.
“Intelligent facilities design can contribute significantly to reducing the cost of operations in terms of improved staff productivity, reduced building operations and maintenance expense, and improved safety for patients and staff,” said Geoff Glass.
The compromises associated with renovation often make these outcomes hard to attain. Exceptions to this dilemma are those rare buildings that were planned by far-sighted institutions that understood the need for future flexibility and expansion.
The original building at Providence St. Peter Hospital in Olympia is over 30 years old, and is an example of how good planning pays off in the long run. Current addition and renovation projects (emergency, imaging and public concourse) are comparatively simple because the existing chassis has reasonable floor-to-floor heights, well-spaced columns and shafts, relatively large floor plates and was built on a site with ample expansion space.
Help in healing

Photo by Eckert and Eckert
A precursor to the “universal room” was the birthing suite, such as this one at Southwest Washington Medical Center in Vancouver. The homey bedroom can be quickly converted into a high-tech delivery room. |
Research and experience are continuing to confirm the effectiveness of “healing environments” — interesting, orderly, serene spaces that have a welcoming character and a connection to nature. Healthcare institutions seem increasingly willing to invest in this area, seeing it as part of their mission to heal and their need to stay competitive.
The Pediatric Intermediate Care Nursery at Tacoma General Hospital was designed to create a comfortable, home-like atmosphere for families while providing a state-of-the-art medical environment for newborns. The facility has been immensely popular for both staff and parents.
At Providence St. Peter Hospital in Olympia, new public space additions are replacing the cramped and windowless lobbies and corridors. The new additions will feature generous windows looking out to landscaped gardens along with strategically placed skylights and clerestories. A palate of materials, colors and finishes — including stone tiles, wood veneer, fabrics and stained concrete — has been chosen to echo the hues and textures of the surrounding forest.
At MultiCare Medical Center's replacement surgery center, prep and recovery spaces have large windows, soothing interiors, indirect lighting and artwork. “If patients are comfortable and feel good about their environment when put to sleep as well as when waking up, outcomes are better,” said Audrey White.
A new future for healthcare architecture
The certainty of change and the uncertainty of its nature and timing pose critical questions for those of us who design buildings for healthcare. We find that we are being called on to look much more carefully at the “what” while also being compelled to help clients understand the “if,” “how” and “when” of facility decisions.
Our methods of working with clients have evolved from simply developing design proposals to a “listen and lead” role in the planning process. This requires a much greater depth of understanding of the industry in general and our individual clients in particular.
It has become increasingly important for us to help our clients move toward implementation of emerging concepts while remaining watchful of budgets and sensitive to the tremendous pressures they face.
Herb K. Giffin, AIA, has 25 years of experience planning healthcare facilities throughout the Pacific Northwest. He is a member of the American College of Healthcare Architects.
Other Stories:
- Today's buildings load up on technology
- Letting rainwater reign in the design process
- Church praises the benefits of adaptive re-use
- UW builds on design leadership training
- Science studies how architecture affects the brain
- China creates a park with environmental appeal
- How the Great Fire changed Seattle's architecture
- Architects play catch-up in the business world
- Designing with nature in the balance
- 12 keys to creating authentic people places
- Monorail to move urban design as well as people
- Water tower repairs borrow on building technology
- Technology takes center stage in performance halls
- Don't be violated — protect plans with copyrights
- Special dampers may shake up engineering field
- UW Allen Center fosters a culture of research
- Here's why projects need to be commissioned
- Unwrapping modern building envelopes
- Lessons on sustainability, Scandinavian style
- Building a highrise on the fault line
- How to keep development from killing trees
- In hospitals, spending more can save money
- Muckleshoot project blends culture with design
Copyright ©2009 Seattle Daily Journal and DJC.COM.
Comments? Questions? Contact us.