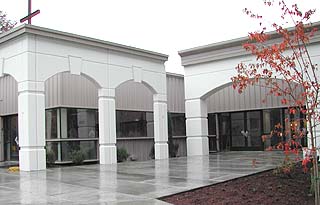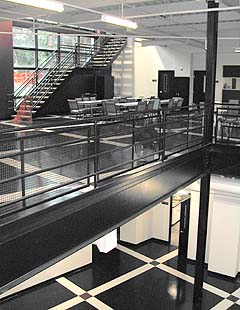
Surveys
AIA Awards
DJC.COM
November 20, 2003
Church praises the benefits of adaptive re-use
Baylis Architects

Photos courtesy of Baylis Architects
Christ Church Kirkland decided to adaptively re-use this office building as its home. The exterior was changed by adding a freestanding tilt-concrete “loggia” and entry plaza columns in front of the existing metal skin. |
Many service groups and institutions find themselves looking for space in which to expand and/or enhance their programs. With exceptionally high vacancies in office and industrial buildings, these facilities can become candidates for adaptive re-use, rehabilitation and rejuvenation.
By mixing a pressing need by the user, with some creative analysis and design ideas, and adding the skills of an energetic contractor, everyone involved can enjoy the gratification of experiencing the transformation of empty or under-utilized space to a “higher” use.
Churches are prime candidates for using these facilities, especially those that have integrated schooling into a contemporary, yet alternative delivery methodology. Some obvious benefits include fewer neighborhood impacts as compared to locating in a residential area, empty buildings are occupied and put to good use, and the peak traffic associated with weekend church services comes on non-peak days. The key to the ultimate success of these programs is that they have a singular vision, spiritual energy and pragmatic focus.
This was the situation for fast-growing Christ Church Kirkland when it purchased a 48,000-square-foot, steel-framed industrial-office building in 1992 with an eye to the future. The church initially only needed the top floor, while a large tenant used the remaining two-thirds of the space.

The atrium was altered by infilling the top floor to create a commons area and more space.
|
Less than two years ago, Pastor Norm Willis and his building committee — Larry Roberts, Lynn Roberts, Jim Bradford and Kevin Hanefeld — analyzed their growth and then created a building program that required the adaptive re-use of the entire three-level structure to serve daily church and academy activities. They requested both numerous multi-use shared spaces, and a few especially specific ones. To help the committee implement this program, the church added project manager Barry Leahy to lead the design, permitting and construction phases.
This building will have two primary uses: church and academy (K-12, plus missionary). Early in the design process, the resolution for how the entire building was to be used focused on the location of the sanctuary and foyer because of their large-open-space demands. Because the structure is built into and steps down the hillside, church functions were best located on the top level, being the largest floor plate, and the academy functions were best placed on the lower two levels.
The exterior expression of Christ Church Kirkland's “classical” approach to faith, philosophy and teaching has taken the form of a freestanding tilt-concrete “loggia” and entry plaza columns. These elements establish a new, visually strong presence, and do not require modifying the building's existing metal skin.
Having a minimum of new penetrations will help retain the water intrusion resistance and integrity of the 22-year-old building. A new steel cross has been incorporated into the roof structure, literally above the position of Sunday sermons, to respond to a host of structural and symbolic needs.
On the interior, most of the academy areas and rooms have exposed the existing 15-foot floor-to-floor heights to generate a truly spacious feeling, all centered around a two-level atrium space that is the focus of all common learning, social and spiritual activities.
Serving K-12 with a full curriculum, plus missionary training and childcare, utilizes every square foot of available space. Two distinct entries capitalize on the vertical separation of space within the building, each providing access to parking.
All the church spaces on the top floor are arranged around a new foyer placed under an existing space-framed skylight, creating a natural informal gathering spot served by a new cafe. Just off this foyer is the new sanctuary, sized for growth and designed for more compelling services. The building systems on this level are largely new to accommodate significant increases in environmental loading. Most of the existing systems on the lower two floors can be reworked for academy use with minor modifications and supplemental equipment.
The site development consists primarily of changing a gravel parking area to hard surface with associated surface water quality and detention improvements, some existing parking area re-striping and re-landscaping, entry plaza paving, and other pedestrian improvements.
Construction was performed on a hyper-fast-track schedule: the building was vacated and demolition started on June 2; the academy occupied its two floors on Sept. 29; and the sanctuary was ready Oct. 17. To accomplish this, Walsh Construction Co. organized the project into essentially three separate but related jobs: exterior parking areas and landscaping; loggia tilt-concrete construction; and interior tenant improvements.
The congregation prayed weekly for a safe and successful project. Their prayers were effective.
Tom Frye, AIA, is vice president at Baylis Architects. He has been with the firm 22 ofhis 33 years in the design field.
Other Stories:
- Today's buildings load up on technology
- Monorail to move urban design as well as people
- Letting rainwater reign in the design process
- UW builds on design leadership training
- Science studies how architecture affects the brain
- China creates a park with environmental appeal
- How the Great Fire changed Seattle's architecture
- Architects play catch-up in the business world
- Designing with nature in the balance
- 12 keys to creating authentic people places
- Water tower repairs borrow on building technology
- Technology takes center stage in performance halls
- In hospitals, spending more can save money
- Don't be violated — protect plans with copyrights
- Special dampers may shake up engineering field
- UW Allen Center fosters a culture of research
- Here's why projects need to be commissioned
- Unwrapping modern building envelopes
- Lessons on sustainability, Scandinavian style
- Building a highrise on the fault line
- How to keep development from killing trees
- Rx for changing healthcare industry: Good design
- Muckleshoot project blends culture with design
Copyright ©2009 Seattle Daily Journal and DJC.COM.
Comments? Questions? Contact us.