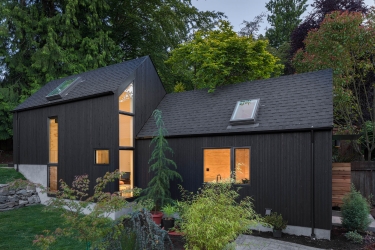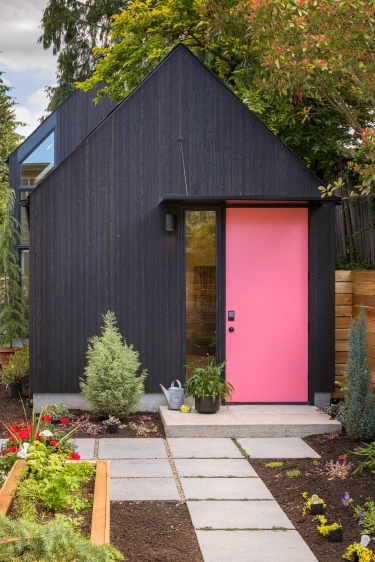|
Subscribe / Renew |
|
|
Contact Us |
|
| ► Subscribe to our Free Weekly Newsletter | |
| home | Welcome, sign in or click here to subscribe. | login |
Architecture & Engineering
| |

December 31, 2018
Granny Pad
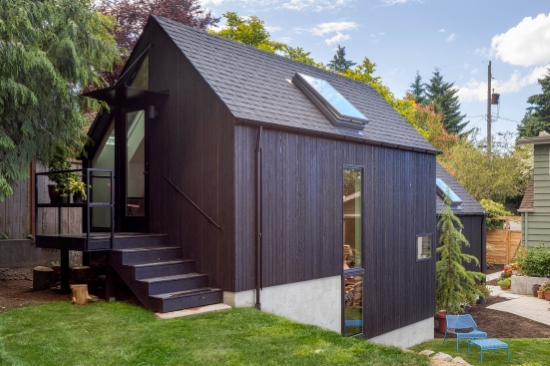
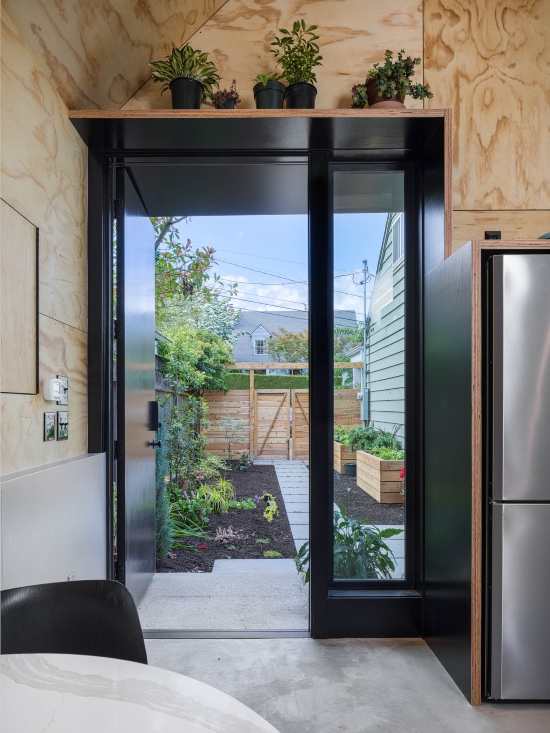
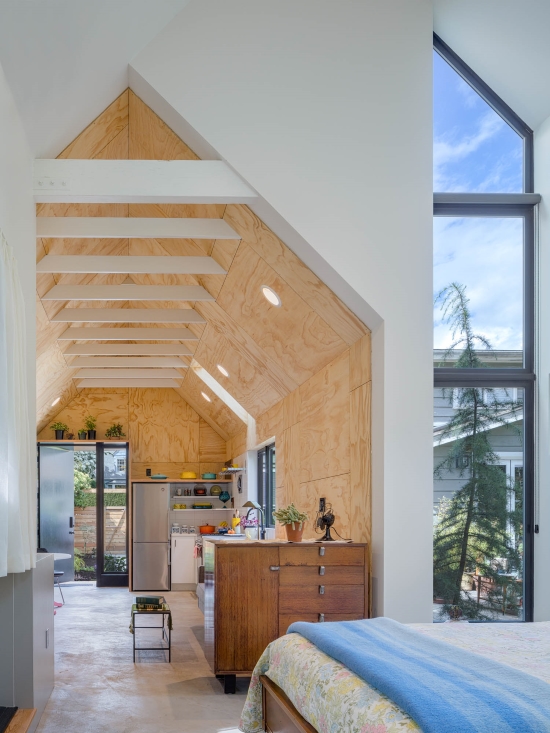
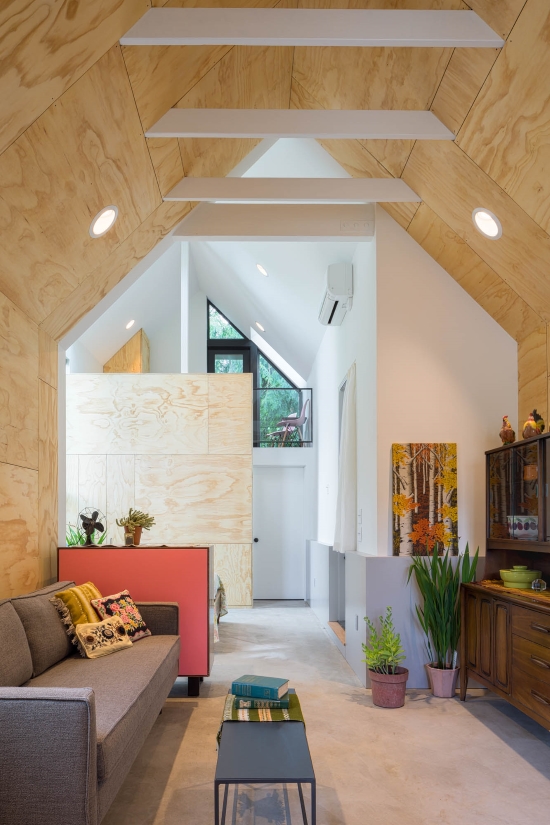
Granny Pad is a 571-square-foot detached accessory dwelling unit — also known as a DADU or backyard cottage — at 1531 N.E. 91st St. in Seattle's Maple Leaf neighborhood.
The homeowners had trouble finding housing for their mother, and didn't have space in their own house to accommodate her needs. The cottage was created by converting and expanding a garage in the backyard.
The old garage became the entry, kitchen and sitting room. Carefully placed windows and skylights bring in daylight. Rafters were left exposed.
The expansion houses a bedroom, closet, bathroom with laundry, and a 70-square-foot loft, accessed by a ladder.
The living area is on one level, with open spaces that can be easily adapted. The design also takes into account future uses such as a rental unit, studio, office or other income generating project.
Custom plywood panels were used in the kitchen and living space, and for a wall between the bathroom and bedroom. All floors are polished concrete, except in the loft. There are three Velux skylights, and the kitchen and laundry have Blomberg appliances.
A private back deck connects to the loft.
Architect: Best Practice Architecture
Contractor: Kable Design Build
Structural engineer: Harriott Valentine Engineers
Lighting fixture fabrication: Fixture
Do you have photos of recent projects? Share them with DJC readers. Send high-resolution images and information to lisa.lannigan@djc.com.
Previous columns:
- Genesee Park Net Zero home, 12-24-2018
- Kiara Seattle, 12-17-2018
- Urban Renaissance Group HQ, 12-10-2018
- Sea-Tac Airport Concourse D Annex, 12-03-2018
- Accenture and Avanade, 11-26-2018
- Valdok, 11-19-2018
- Even Hotel / Staybridge Suites, 11-13-2018
- Towne Storage in Portland, 11-05-2018



