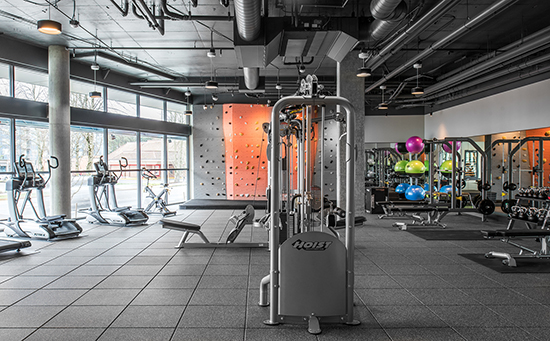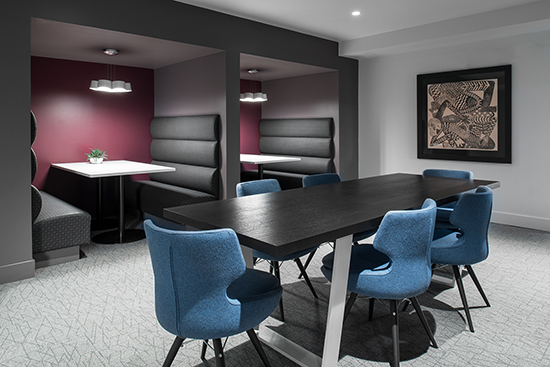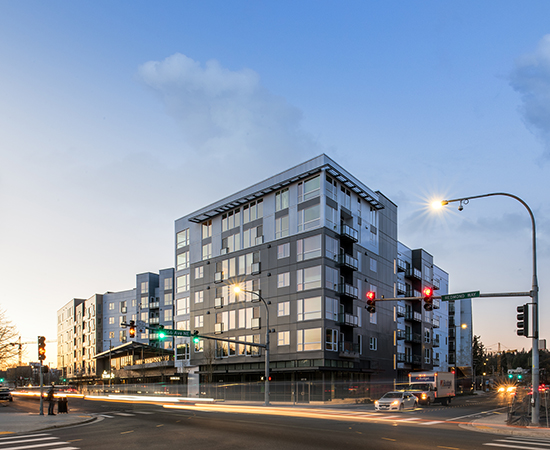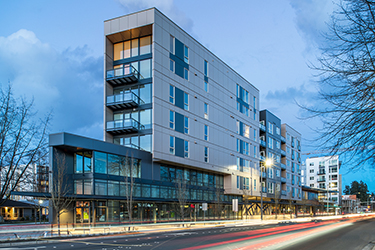|
Subscribe / Renew |
|
|
Contact Us |
|
| ► Subscribe to our Free Weekly Newsletter | |
| home | Welcome, sign in or click here to subscribe. | login |
Architecture & Engineering
| |

April 8, 2019
The Triangle
The Triangle is a 195-unit mixed-use, multi-family building on a triangular lot at 16450 Redmond Way in Redmond.
There are a mix of one- and two-bedroom apartments, lofts and live/work units, with rents starting at $1,800. Triangle has 195 parking stalls and 4,775 square feet of retail space.
Amenities include a fitness room, club room and an open air courtyard on the second floor.
Located between the neighborhoods of Old Town and Anderson Park, Triangle is a few blocks from Redmond Town Center, and close to the future light rail station. It is part of the city of Redmond's Downtown Couplet Conversion project, aimed at creating a user-friendly downtown for cars, bikes and pedestrians by converting Redmond Way and Cleveland Street to two-way streets.
Owner: Legacy Partners
Architect: Tiscareno Assoc.
General contractor: Compass Construction



Do you have photos of recent projects? Share them with DJC readers. Send high-resolution images and information to lisa.lannigan@djc.com.
Previous columns:
- Mutual Materials design showroom, 04-01-2019
- Farmers Insurance in Bellevue, 03-25-2019
- Sitka, 03-18-2019
- Alexan Marymoor, 03-11-2019
- Arrivé, 03-04-2019
- The Tony Lee Apartments, 02-25-2019
- FedEx Everett, 02-19-2019
- Cerasa, 02-11-2019



