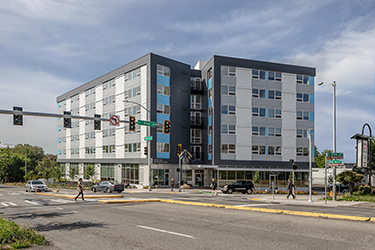|
Subscribe / Renew |
|
|
Contact Us |
|
| ► Subscribe to our Free Weekly Newsletter | |
| home | Welcome, sign in or click here to subscribe. | login |
Architecture & Engineering
| |

September 21, 2020
Almquist Place
Bob and Marcia Almquist Place opened this spring at 501 Rainier Ave. S. in the Chinatown-International District.
The six-story, 105-unit mixed-use supportive housing building is made up of studio units for people who have experienced long-term homelessness.
The 62,720-square-foot building includes three units for live-in staff. It has a community rooms, a medical office staffed by NeighborCare Health, 1,100 square feet of retail space, and a maintenance shop.
An outdoor public plaza at the corner of South King Street and Rainier Avenue South marks the entrance to Little Saigon. A kinetic crane sculpture by Louis Chinn and Huameng Yu references the neighborhood’s Vietnamese heritage as well as the Japanese family-run business, Linc’s Tackle, that had previously occupied the corner.
Project cost was $33.5 million.
Developer: Plymouth Housing
Architect: Weinstein A+U
General contractor: Walsh Construction
Landscape architect: Fazio Associates
Electrical design: Glumac
HVAC design: Sider + Byers
Other team members: Sunrise Plumbing, Merit Electric, Emerald Aire
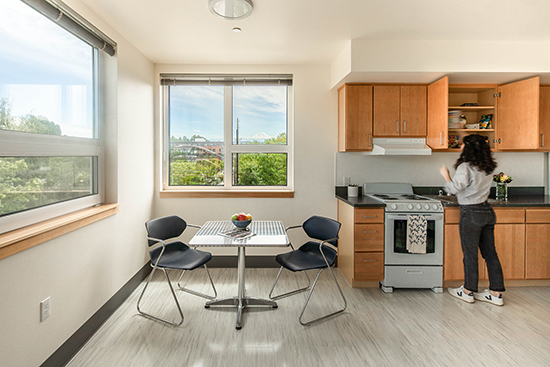
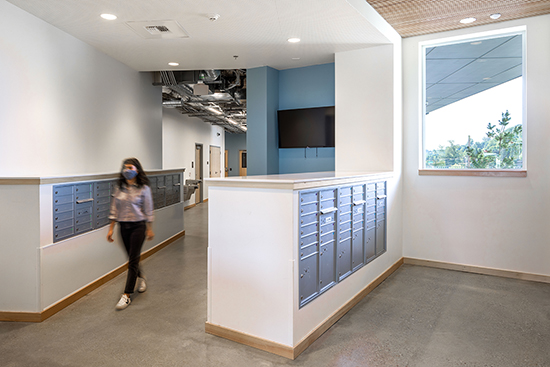
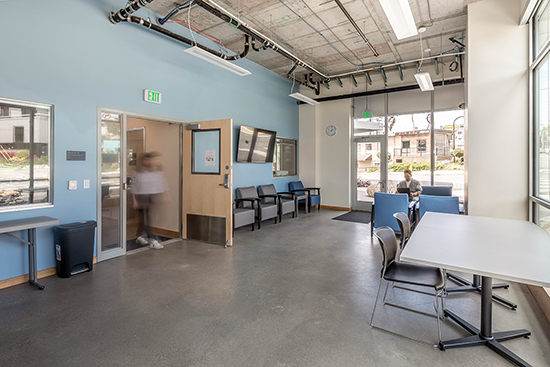
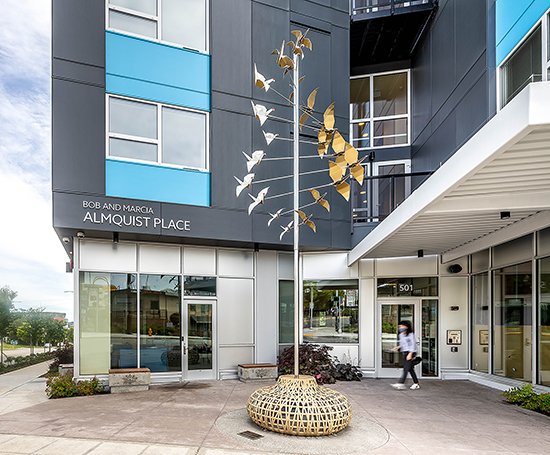
Do you have photos of recent projects? Share them with DJC readers. Send high-resolution images and information to lisa.lannigan@djc.com.
Previous columns:
- Fire Station 51, 09-14-2020
- Mary Lyon Elementary School, 09-08-2020
- Modera Redmond, 08-31-2020
- Bellevue College Student Success Center, 08-24-2020
- Local Tide, 08-17-2020
- Alaska Airlines Lounge, 08-10-2020
- Seattle Children’s Research Institute — Building Cure, 08-03-2020
- Cactus Southwest Kitchen + Bar, 07-27-2020



