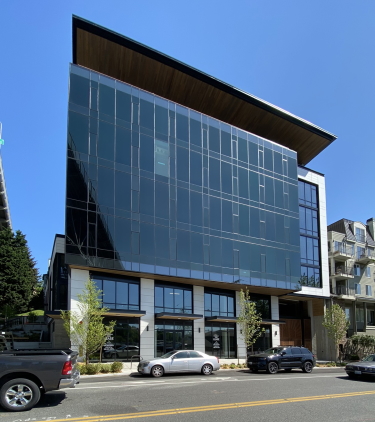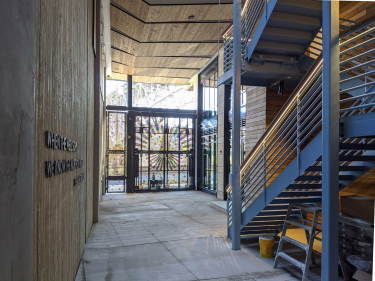|
Subscribe / Renew |
|
|
Contact Us |
|
| ► Subscribe to our Free Weekly Newsletter | |
| home | Welcome, sign in or click here to subscribe. | login |
Construction
| |

May 28, 2020
Meeting the Living Building Challenge by avoiding materials on the ‘red list’
Special to the Journal
When designing a building to meet the stringent requirements of the Living Building Challenge there is no detail too small, according to architect Kristen Scott.
With the recent completion of construction on the 72,000-square-foot Watershed Building in Fremont, Scott said she learned that one of the most valuable tools for planning and building for the Living Building Challenge is the Excel spreadsheet program.
The building is part of a pilot program in Seattle which incentivizes meeting the requirements of three parts or “petals” of the Living Building Challenge as well as other stringent energy and water conservation measures.
The Living Building Challenge petals are performance areas such as materials, energy and water. Additional petals include beauty, place, health and happiness, and equity. Each petal has complex requirements aimed at minimizing a building’s impact on the environment.
Watershed is designed to meet the materials, beauty and place petals; and has additional requirements from the city of Seattle for reducing total energy usage by at least 25% and total water usage by 75%, as well as reusing 50% of captured stormwater on-site. The building’s performance is measured post-occupancy over a 12-month period and must meet these metrics.
“It’s been an incredible process and I’ve learned a lot about the importance of really being diligent about tracking all the Living Building Challenge requirements,” said Scott, managing partner and senior principal at the Seattle architecture firm Weber Thompson, which designed the Watershed. “Early on, we developed a pretty big Excel spreadsheet of all the materials that go into the building — from metal studs to sheet rock and materials on the exterior.”
The team including the project’s Living Building consultant, Stacy Smedley of Skanska, had to look at details such as pumps used in mechanical systems and sheet metal used in duct work. DCI Engineers was the structural engineer and WSP provided MEP design.
One of the biggest challenges, Scott said, is avoiding the use of materials that are on the “red list,” as defined by the International Living Future Institute, which overseas certification of the Living Building Challenge.
The red list, according to the institute, includes the “worst-in-class materials prevalent in the building industry” — such as those that pollute the environment or harm construction and factory workers. The list includes antimicrobials, chlorobenzene, formaldehyde and volatile organic chemicals.
All building materials, Scott said, must be vetted early on, and even once that’s accomplished she said there’s still some uncertainty among designers and contractors about whether some mechanical or structural components will comply with the challenge’s rigid standards. Weber Thompson has worked closely with Turner Construction, the project’s general contractor, on meeting the Living Building Challenge, she said.
“Some of the things, like mechanical parts, are not going to be red-list free,” she said. “They might have rubbers or plastics in gasket parts (that don’t meet the institute’s requirements).”
In some cases, the design team met initial resistance from manufacturers, who declined to reveal the background on all their products because the information was either proprietary trade secrets or they simply didn’t want it to become public, she said.
The materials petal also requires using locally sourced and salvaged materials. For example, the landscape design includes several 4-by-12-foot wood timber benches. The materials petal requires all wood to be FSC certified, but the construction team was unable to find FSC-certified timber for this application. The project teams’ coordination consultant proposed using salvaged timber from a reclaimed lumber yard. This salvaged product would count toward one of the 19 required salvaged items for the project, Scott said.
Scott said the design team succeeded in working with TAKTL, a Pennsylvania company that produces architectural cladding panels, to provide the materials list to the design team for its product.
“The manufacturer wouldn’t release their materials list and we were going to have to go with a different product that honestly didn’t have the same depth of texture,” said Scott. “As part of the materials petal vetting process, we had multiple conversations with the TAKTL manufacturer about it being to their benefit to be transparent about the ingredients in their product. Luckily, in the end they understood the benefit in sharing this information so that their product could be used on Watershed.”
Scott said Weber Thompson wanted to use the TAKTL products at the street-level building elevations. “It has a beautiful wave-like texture on the surface that complemented our water story design concept,” she said.
Working with manufacturers such as TAKTL will have a positive outcome for the construction community, Scott said.
“Part of the underpinning of the Living Building program is to encourage more transparency so we can understand where there are toxic materials and get rid of them,” she said. “It supports a market transformation process, so that we can all build healthier buildings.”
With construction complete and tenant improvements now underway, Scott said the building must be 85% occupied before a 12-month testing begins to ensure that it meets Living Building standards.
As the economic effects of the coronavirus continue to unfold, with the potential to cause office building vacancy rates to increase, Scott said she is confident there will be enough tenant demand for the Watershed Building.
“These deeply sustainable projects have proven to be more stable during recessions,” she said. “People want to be in a space that has great daylighting and air quality and sustainable characteristics that make it a joy to work in.”
Previous columns:
- New rules threaten 28 solar and wind projects ready to go online in Mexico, 05-21-2020
- Portland design firm uses its PPP loan to keep workers busy while helping Oregon parks, 05-14-2020
- Coronavirus pandemic drains solar, wind energy industries across the US, 05-07-2020
- Need a cheaper alternative to CLT? Take a swing at nail-laminated timber, 04-30-2020
- Report: Nebraska dam had history of ice woes before last year's fatal failure, 04-23-2020
- Here's how contractors can drive value as Seattle's building codes are set to change, 04-16-2020
- Coronavirus outbreak poses dilemma for Palestinian construction workers in Israel, 04-09-2020
- Why you should not shut down your HVAC system during the pandemic, 04-02-2020




