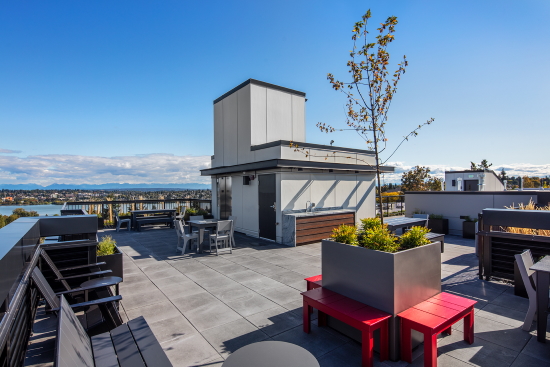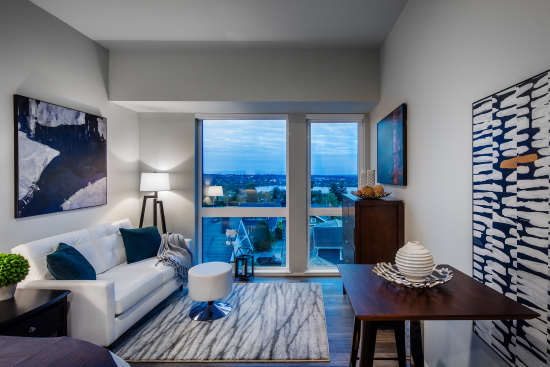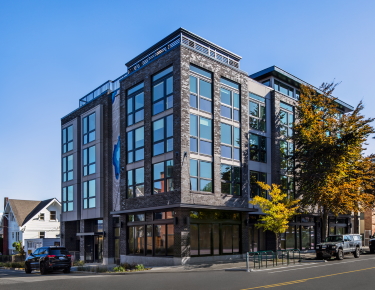|
Subscribe / Renew |
|
|
Contact Us |
|
| ► Subscribe to our Free Weekly Newsletter | |
| home | Welcome, sign in or click here to subscribe. | login |
Construction
| |

January 6, 2020
Phinney Flats
Phinney Flats is a new 54-unit mixed-use building at 6726 Greenwood Ave. N. in Seattle.
The 26,000-square-foot building has about four stories and 3,800 square feet of commercial space, including The Bar Method, a boutique fitness studio.
Units have open floor plans, lofts, private patios, large windows for natural light, high-speed internet, and bright, hard-surface countertops. Rents range from $1,100 to $1,725.
Other features include a rooftop deck, electronic parcel lockers, bike storage with a repair station, and shared laundry on each floor.
Developer: Johnson & Carr Inc.
Property management: Pacific Crest Property Management
General contractor: W.G. Clark Construction Co.
Architect, interior design: Skidmore Janette
Civil engineer: The Blueline Group
Geotechnical engineer: GeoTech Consultants Inc.
Landscape architect: GHA Landscape Architects
Land use, permitting support: McCullough Hill Leary
Logo, branding design: Efflux Creations
Art mural: Illustrative West; support from Overall Creative



Do you have photos of recent projects? Share them with DJC readers. Send high-resolution images and information to lisa.lannigan@djc.com.
Previous columns:
- The Cubes at Troutdale, 12-30-2019
- Kent YMCA, 12-23-2019
- Everett Family YMCA, 12-16-2019
- Murano Senior Living, 12-09-2019
- Hotel Indigo, 12-02-2019
- Unity Technologies, 11-25-2019
- WSECU Plaza, 11-18-2019
- Hyde Square, 11-12-2019



