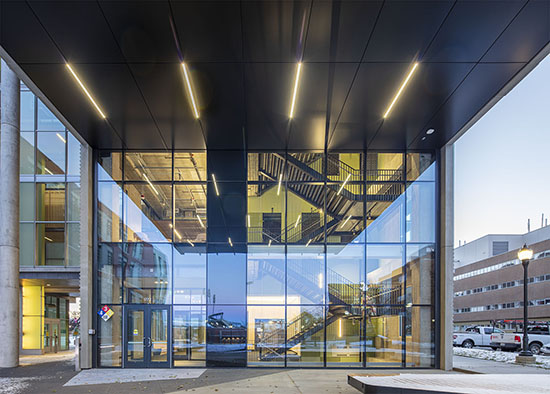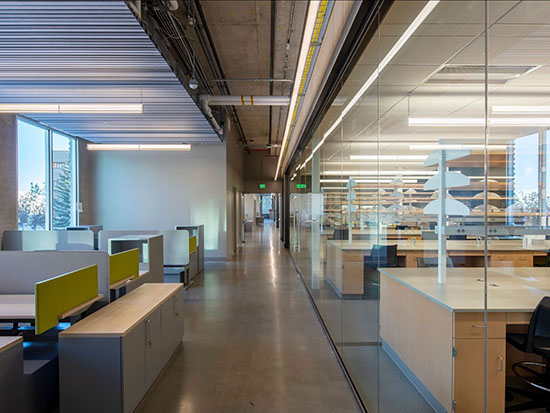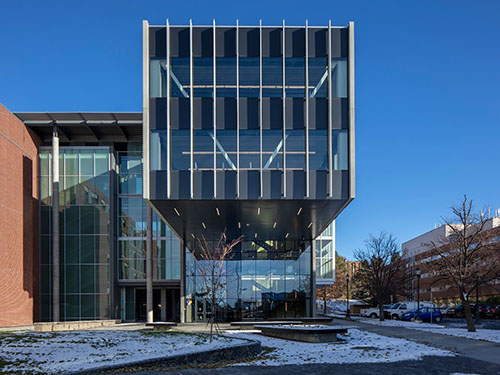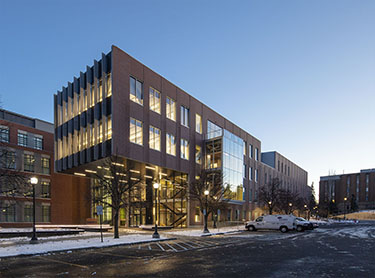|
Subscribe / Renew |
|
|
Contact Us |
|
| ► Subscribe to our Free Weekly Newsletter | |
| home | Welcome, sign in or click here to subscribe. | login |
Construction
| |

February 22, 2021
WSU Plant Sciences Building
Washington State University’ opened its $66 million Plant Sciences Building last fall on its Pullman campus.
The five-floor, 82,437-square-foot center integrates several disciplines from the College of Agricultural, Human, and Natural Resource Sciences. It supports the state’s food and agriculture industry by providing a modern research venue for faculty and students in the Institute of Biological Chemistry, WSU’s Molecular Plant Science Program and portions of the Departments of Horticulture, Plant Pathology, and Crop and Soil Sciences.
A two-floor cantilever faces west towards Martin Stadium. A new landscaped approach creates a public space for the university.
A four-floor staircase encourages vertical circulation and provides visual connections between floors. At every level, centralized social spaces link circulation elements with the central spine.
The modular labs can be easily rearranged to respond to the changing needs of research.
The exterior plays off the red-brick look in a new way — with a high-performance precast concrete facade panel system clad in a sculpted, red-brick veneer.
Owner: Washington State University
Architect: LMN Architects
Contractor, construction manager: Skanska USA Building
Civil engineer: Coughlin Porter Lundeen
Structural engineer: Magnusson Klemencic Assoc.
Landscape architect: Berger Partnership
MEP engineer, lighting design: MW Consulting Engineers



Do you have photos of recent projects? Share them with DJC readers. Send high-resolution images and information to lisa.lannigan@djc.com.
Previous columns:
- Drivers Club, 02-16-2021
- Catalyst Charter School, 02-08-2021
- The Walk, 02-01-2021
- Steel Stacks, 01-25-2021
- Riverstone Transit Center, 01-19-2021
- Mukilteo Ferry Terminal, 01-11-2021
- Western Studio, 01-04-2021
- Uwajimaya Seattle, 12-28-2020



