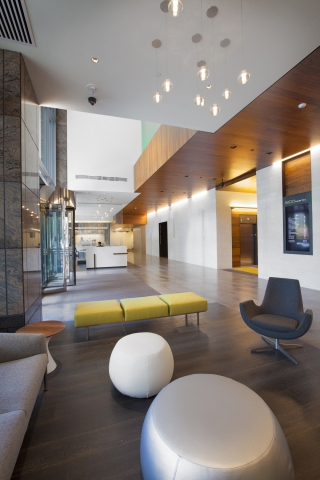|
Subscribe / Renew |
|
|
Contact Us |
|
| ► Subscribe to our Free Weekly Newsletter | |
| home | Welcome, sign in or click here to subscribe. | login |
Construction
| |

August 26, 2013
1800 Ninth
Talon Private Capital recently remodeled the lobby of 1800 Ninth, a 16-story office tower in Seattle's Denny Triangle.
The building was on the periphery of downtown when it was built in the late 1980s, but with the emergence of nearby South Lake Union as a hub for technology firms, it is being repositioned to appeal to tech tenants.
Work involved a new entry canopy, exterior finishes and signage. The lobby now has a Caffe Ladro coffee bar and areas for informal meetings.
There is also a remodeled upper-level deck, a 50-person conference space, commuter facilities and a 9,000-square-foot fitness center.
The 5,000-square-foot lobby has a wood ceiling feature constructed of veneer walnut planks. The texture of the wood extends through the space to visually link the entry, lobby and elevator core.
Furnishings, lighting, concierge desk and coffee bar contribute to the modern, minimalist look of the space.
Owner: 1800 Ninth Avenue WA LLC
Developer: Talon Private Capital
Architect/interior design: LMN Architects
General contractor: Foushee
Structural engineer: DCI
Landscape architect: Hewitt
Lighting design: Luma
Environmental graphics: Studio SC
Sustainability consultant: ArchEcology
Mechanical/electrical consultant: Hargis Engineers
Do you have photos of recent projects? Share them with DJC readers. Send high-resolution images and information to lisa.lannigan@djc.com.
Previous columns:
- Broadstone Koi, 08-19-2013
- Fire Station 14, 08-12-2013
- Narrows Brewing Co., 08-05-2013
- CenturyLink Field Pro Shop, 07-29-2013
- Filson headquarters, 07-22-2013
- Christian Science Reading Room, 07-15-2013
- Horizon House, 07-08-2013
- Juneau Forestry Sciences Laboratory, 07-01-2013



