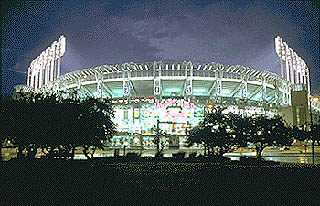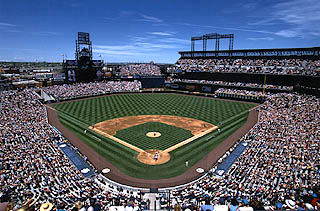|
Subscribe / Renew |
|
|
Contact Us |
|
| ► Subscribe to our Free Weekly Newsletter | |
| home | Welcome, sign in or click here to subscribe. | login |
Safeco Field
|
|
Safeco Field started with a road trip
By SAM BENNETT To plan a ballpark that represents the best of all worlds, Joan Enticknap knew she and a team of planners and designers would need to log a few miles. A little more than three years ago Enticknap and members of the Mariners staff, the Public Facilities District's Siting Designation and Construction Committee and a small team of architects hit the road for inspiration. The logical places to turn would be cities with ballparks that represented the latest and greatest in design and technology. Safeco Field, they decided, would not take a backseat to any ballpark in the country, but at the same time Enticknap and the others realized they wouldn't have to reinvent the wheel. "We put our wish list together of how we wanted the ballpark to look, and did it by visiting ballparks like Camden Yard, Coors Field and Jacobs Field," said Enticknap, who served as chair of the facilities district in 1996 and 1997 and is still a board member. "We tried to make Safeco Field the best of those." Turns out that protecting fans from the elements of nature did not mean sacrificing the elements of style. One of the first priorities for the field, Enticknap said, was finding a way to integrate the park with the surrounding neighborhood. There were lessons to be learned from older parks like Fenway in Boston and Chicago's Wrigley Field. "Why do they work so well? Because they really tie into the neighborhood," Enticknap said. "So we tried to make the roof look like the industrial part of the city. It's supposed to make you think of European railroad bridges. You see the cranes on the waterfront and the industrial buildings behind the park. With our soaring trusses and metal work, Safeco Field is designed to have that kind of feel to it. On the street level, we wanted it be have a human scale and be very approachable."
But inside the field is where planners took advantage of their discoveries in other parks to make Safeco Field rich with amenities. For example, Safeco took a cue from Cleveland when it came to angled seating. Jacobs Field's lower and upper deck seats are angled eight to 12 degrees, offering fans a view of the middle diamond without getting a crick in the neck. "It's kind of funny how people think of these changes and how they evolve over time," she said. One evolution sure to please fans will be Safeco Field's numerous bathrooms. It took a separate visit to Wrigley Field, where bathrooms are relatively scarce by modern ballpark standards, to convince Enticknap and others that Safeco would not have a shortage. The new field has 78 restrooms, compared to the Kingdome's 46. (The Kingdome holds 58,000 baseball fans, whereas Safeco Field accommodates 47,000.) Like Cleveland's Jacobs Field, Safeco Field takes advantage of its location. Spectacular views of downtown and Elliott Bay can be had on the upper decks. (Views of Mount Rainier are possible, but only the tip is visible due to Beacon Hill). "It will be like being on the Viaduct," said Enticknap, referring to Alaskan Way. As a bonus, Mariners fans are welcome to use a picnic area on the upper concourse of the southwest corner where they can take in views of ferries and the Sound. When it came to decide which way the field should face, Enticknap said Chicago's Wrigley Field and Husky Stadium served as reminders of what happens when a field opens itself to the elements. "At Wrigley Field, you get the wind blowing off Lake Michigan in your face," she said. "The reason home plate at Safeco Field is at the southwest corner is we wanted the superstructure of the building to face southwest because in early spring and late fall the winds and rain blow from that direction," she said. "Our goal was to eliminate the wind as much as possible." To sort out how to move 47,000 people in and out of Safeco Field, Enticknap said the PFD and Mariners sought out a consulting firm specializing in movement management. "The thing we learned most about older ballparks - Fenway, Wrigley and the Kingdome - is they have very narrow concourses. You just can't get through, because the lines are in the way." The Kingdome's concourses range from 8 to 26 feet, but Safeco will have 25- to 40-foot wide concourses. The main concourse will face toward the field so people on the move can still catch the action on the field. In addition to the gradual ramps, Safeco Field will have 10 elevators and five escalators. The escalators will take fans from the street directly to the upper concourse and main concourse, and three stairways will lead from the street to the main concourse. The escalator will reverse to take people down after the game. Other amenities will include a distributed sound system (borrowed from Camden Yards), a children's play area (borrowed from Jacobs and Coors fields), cup holders everywhere except the bleachers, and more leg room than in the Kingdome. While Cleveland opted for a members-only dining area, the Mariners went with a style more befitting the Northwest, said Enticknap. "We wanted to be more in keeping with the spirit of the city and have a more casual atmosphere. Safeco Field doesn't require you to join as a member. We won't have white table cloths like Jacobs. We wanted it to be more like the Pacific Northwest, more in keeping with the spirit of the city and the casual atmosphere."
 djc home | top | special issues index
|



