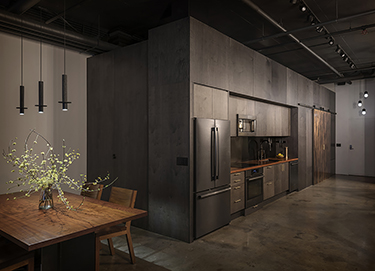|
Subscribe / Renew |
|
|
Contact Us |
|
| ► Subscribe to our Free Weekly Newsletter | |
| home | Welcome, sign in or click here to subscribe. | login |
Architecture & Engineering
| |

January 4, 2021
Western Studio
Western Studio is a 995-square-foot live/work space located in Seattle’s Belltown neighborhood.
The project transformed an existing commercial unit into a space for both a photography studio and sleeping quarters. The private client is a software engineer by day and photographer by night, who also wanted a space to host social gatherings and use the living space in a variety of ways.
The architect remodeled and expanded the kitchen and bathroom spaces to be all housed in one box space that could be closed off from the rest of the open floor plan. This “box” was built using concealed storage both above the upper platform and in and around the sleeping nook. It was made using stained plywood on the exterior, a felt-lined bedroom, and a bathroom rebuilt with a new lining of venetian plaster.
The sleeping nook has a “skylight” above the bed, allowing light and ventilation into the space using a concealed light box and fans.
The photography studio uses a steel gantry, which can hold backdrop panels to divide the space from the dining room and kitchen.
Architect: goCstudio
Structural engineer: J Welch Engineering
Contractor: Sparrow Woodworks
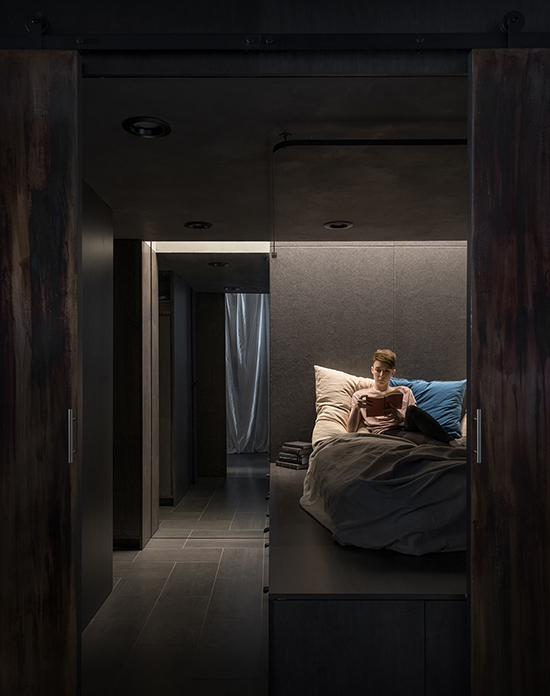
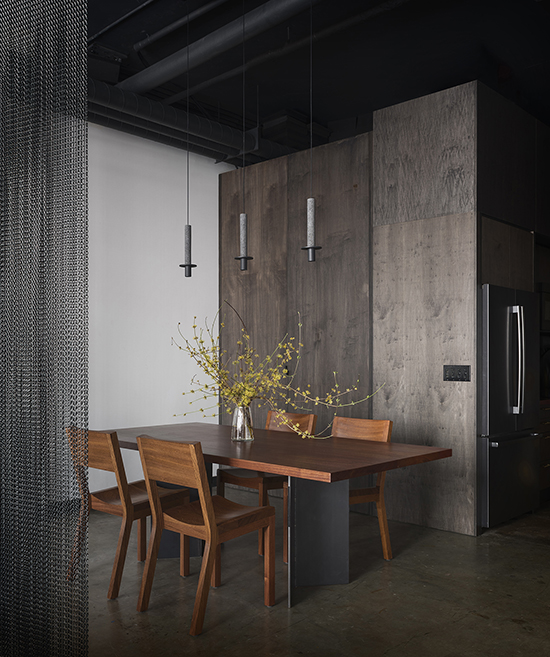
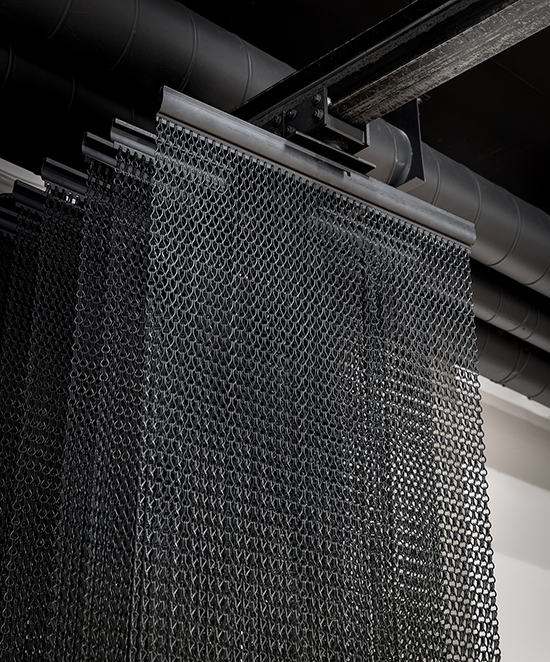
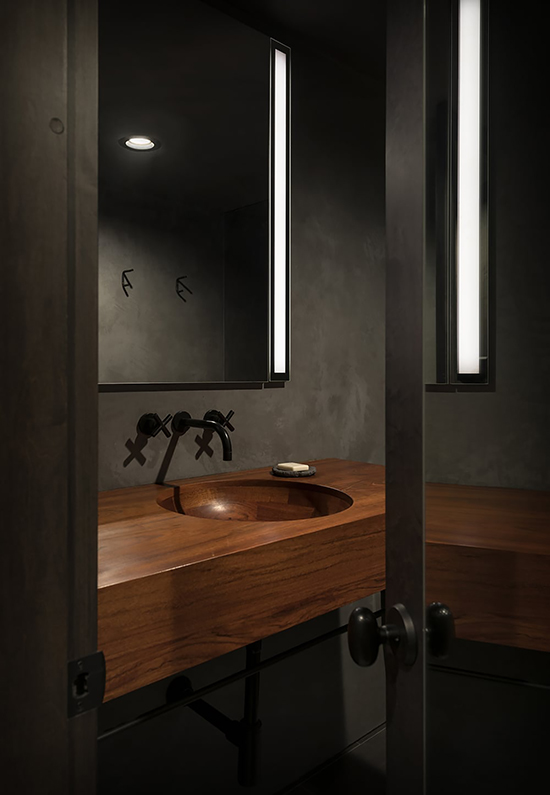
Do you have photos of recent projects? Share them with DJC readers. Send high-resolution images and information to lisa.lannigan@djc.com.
Previous columns:
- Uwajimaya Seattle, 12-28-2020
- Sutter Metals Tacoma, 12-21-2020
- Tsuga Townhomes, 12-14-2020
- Fairwood Assisted Living and Memory Care, 12-07-2020
- The CC Apartments, 11-30-2020
- Summit Flats, 11-23-2020
- University of Puget Sound Welcome Center, 11-16-2020
- Recoop Spa, 11-09-2020



